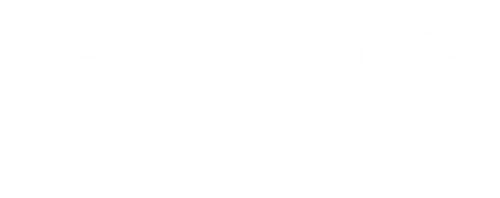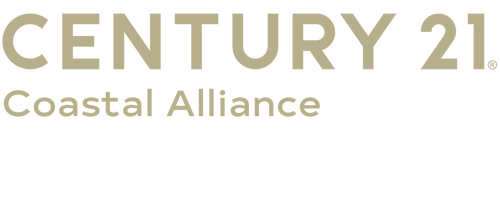


Listing Courtesy of:  STELLAR / Century 21 Coastal Alliance / Jacqueline "Jacqi" Dockery / CENTURY 21 Coastal Alliance / Judith Bader
STELLAR / Century 21 Coastal Alliance / Jacqueline "Jacqi" Dockery / CENTURY 21 Coastal Alliance / Judith Bader
 STELLAR / Century 21 Coastal Alliance / Jacqueline "Jacqi" Dockery / CENTURY 21 Coastal Alliance / Judith Bader
STELLAR / Century 21 Coastal Alliance / Jacqueline "Jacqi" Dockery / CENTURY 21 Coastal Alliance / Judith Bader 1109 Pinellas Bayway S 103 Tierra Verde, FL 33715
Sold (6 Days)
$750,000
MLS #:
U8120660
U8120660
Taxes
$4,743(2020)
$4,743(2020)
Lot Size
1,559 SQFT
1,559 SQFT
Type
Townhouse
Townhouse
Year Built
1996
1996
Style
Contemporary
Contemporary
Views
Water
Water
County
Pinellas County
Pinellas County
Listed By
Jacqueline "Jacqi" Dockery, Century 21 Coastal Alliance
Judith Bader, CENTURY 21 Coastal Alliance
Judith Bader, CENTURY 21 Coastal Alliance
Bought with
Kent Dudley, Keller Williams St Pete Realty
Kent Dudley, Keller Williams St Pete Realty
Source
STELLAR
Last checked Jun 3 2025 at 1:43 PM GMT+0000
STELLAR
Last checked Jun 3 2025 at 1:43 PM GMT+0000
Bathroom Details
- Full Bathrooms: 2
- Half Bathroom: 1
Interior Features
- Attic Fan
- Cathedral Ceiling(s)
- Ceiling Fans(s)
- Eating Space In Kitchen
- High Ceiling(s)
- Solid Surface Counters
- Solid Wood Cabinets
- Thermostat
- Walk-In Closet(s)
- Window Treatments
- Bonus Room
- Formal Dining Room Separate
- Formal Living Room Separate
- Inside Utility
- Appliances: Bar Fridge
- Appliances: Cooktop
- Appliances: Dishwasher
- Appliances: Disposal
- Appliances: Dryer
- Appliances: Exhaust Fan
- Appliances: Freezer
- Appliances: Refrigerator
- Appliances: Washer
Subdivision
- Pelican Isle Twnhms
Lot Information
- Flood Insurance Required
- Floodzone
Property Features
- Fireplace: Wood Burning
- Foundation: Slab
Heating and Cooling
- Central
- Electric
- Central Air
Homeowners Association Information
- Dues: $147
Flooring
- Carpet
- Travertine
- Wood
Exterior Features
- Block
- Stucco
- Roof: Shingle
Utility Information
- Utilities: Public
- Sewer: Public Sewer
- Fuel: Central, Electric
Garage
- 20X40
Parking
- Oversized
Stories
- 3
Disclaimer: Listings Courtesy of “My Florida Regional MLS DBA Stellar MLS © 2025. IDX information is provided exclusively for consumers personal, non-commercial use and may not be used for any other purpose other than to identify properties consumers may be interested in purchasing. All information provided is deemed reliable but is not guaranteed and should be independently verified. Last Updated: 6/3/25 06:43





Description